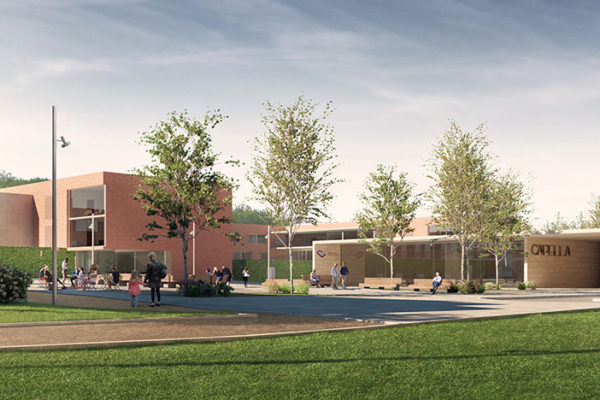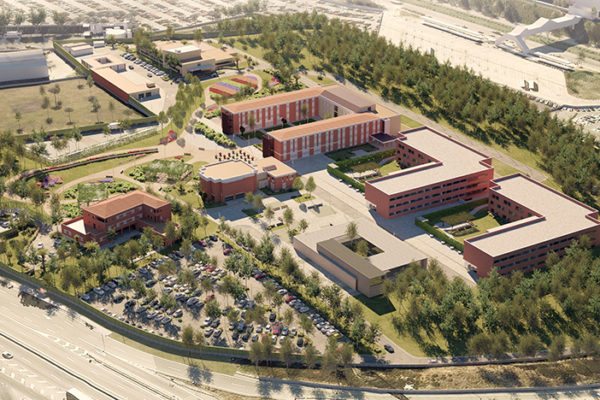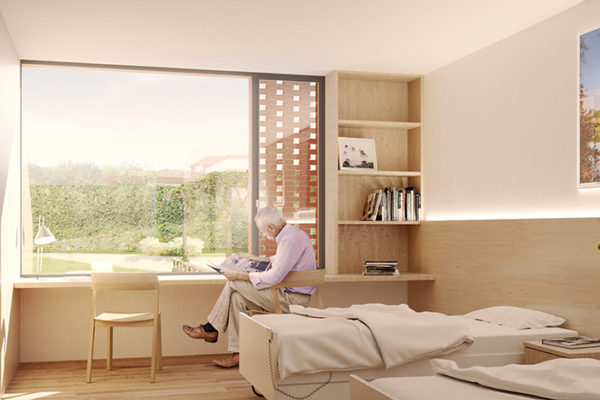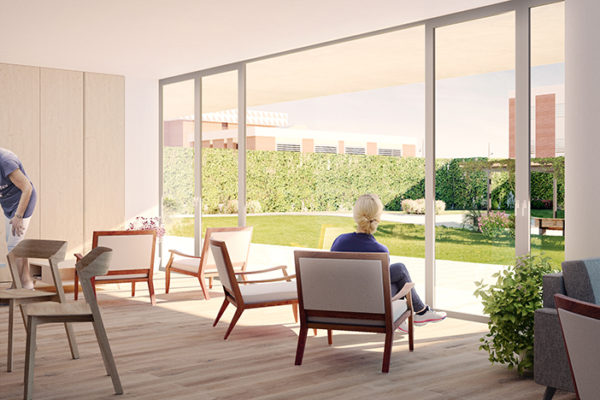The hospital site of El Sagrado Corazón de Jesús de Martorell is a group of buildings located on a site covering 98,000m2. It currently consists of seven buildings and has an outdoor space that is extremely well kept. Given the state of obsolescence of some buildings, the Master Plan for the site reorders the site, adapting the number of beds and the interior structure to current and future healthcare needs of the population of reference. The Master Plan consists of three phases, where the construction of new buildings and the demolition of some of the existing buildings are proposed. It guarantees the minimum number of beds required by the hospital so as not to affect the everyday operations of the site.
Adaptation to the environment // The proposal uses the outdoor space to create a therapeutic garden. This consists of an outdoor garden area designed for therapy with patients and to carry out activities that meet their physical, psychological, social and spiritual needs. The therapeutic garden has a very positive impact on patient recovery and promotes positive stimuli in patients.
Organisation and layout // The location of the new buildings to be constructed is the result of reflection seeking to order the functional layout of the site in a functional, efficient manner. Therefore, a new central space is created in the form of the main hospital lobby, used for reception, admissions, the chapel and the café. This square encourages social interaction and exchange among users, relatives and personnel. At the top of this central space are the medical care service buildings, running parallel to it and forming a rectangular block. These are joined by way of a pedestrian walkway that runs along the entire length of the plot.
Singularity and character // This is a large-scale project that solves the general layout of the site, considering its internal functions structure and the influx of circulation.
Maintenance and energy saving // The location of the new buildings guarantees the correct position of the main spaces to ensure sunshine during most of the day and a saving of energy. Furthermore, the new buildings are designed with a rainwater reuse system to water the outdoor area.









