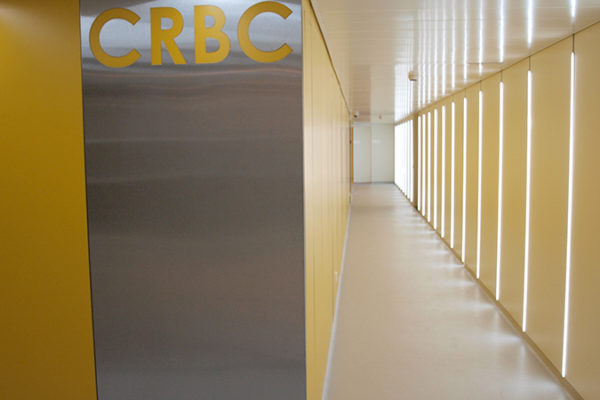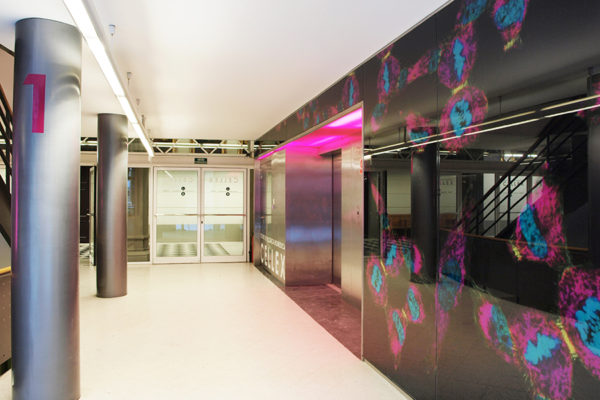1
Organisation and layout // The building is formed by one ground floor plus four floors laid out in a rectangle. In the middle is a lobby with significant presence, as it is shared by all floors. For the new layout, this criteria has been kept and the laboratory units have been located at both sides of the lobby. This is the case on the three floors above the first floor, where this layout is also repeated but the administration unit for the entire hospital is added. On the fifth floor, provision is made for any future extensions and/or needs. The connection between floors will involve this lobby and the vertical circulation cores placed on one side of it so that all floors can be reached.
Singularity and character // To work in a space with consistency of use but in a different position in the space, a difference has been made using the colours of the walls. Each floor and the areas related to it will be recognised by the colour scheme established.
The lobby will also ultimately be a differentiating feature by giving it a graphic treatment to indicate it.
Sustainability criteria // Work on the inside in which every effort will be made to attempt to generate the minimum amount of waste possible because this is a healthcare environment. Dry divisions from floor structure to floor structure without the presence of water are used, therefore saving energy. It is covered with long-lasting, prefabricated materials to allow for work in the workshop and the generation of less waste on site. Its attachment is dry and its handling is more comfortable, requiring less workforce and fewer mechanisms. Opening windows for natural ventilation. The areas are laid out facing these windows to guarantee natural light in them all and, therefore, saving on energy consumption.







