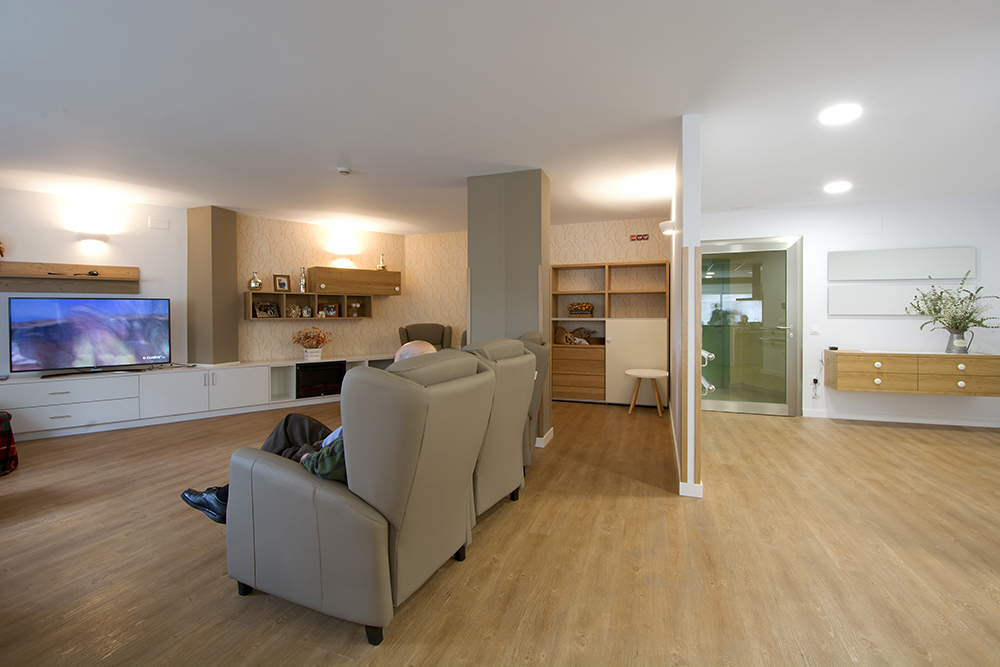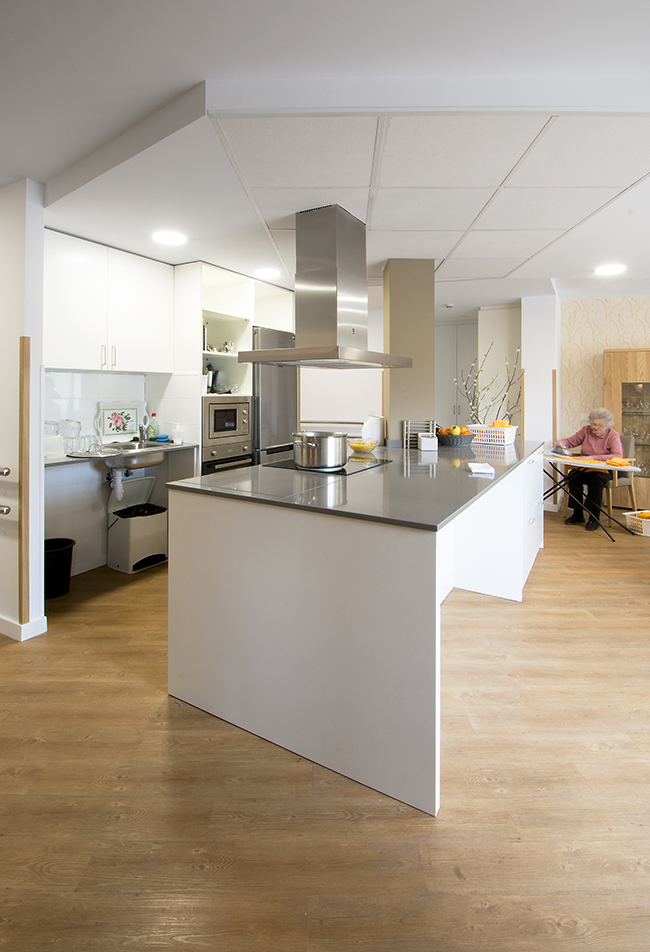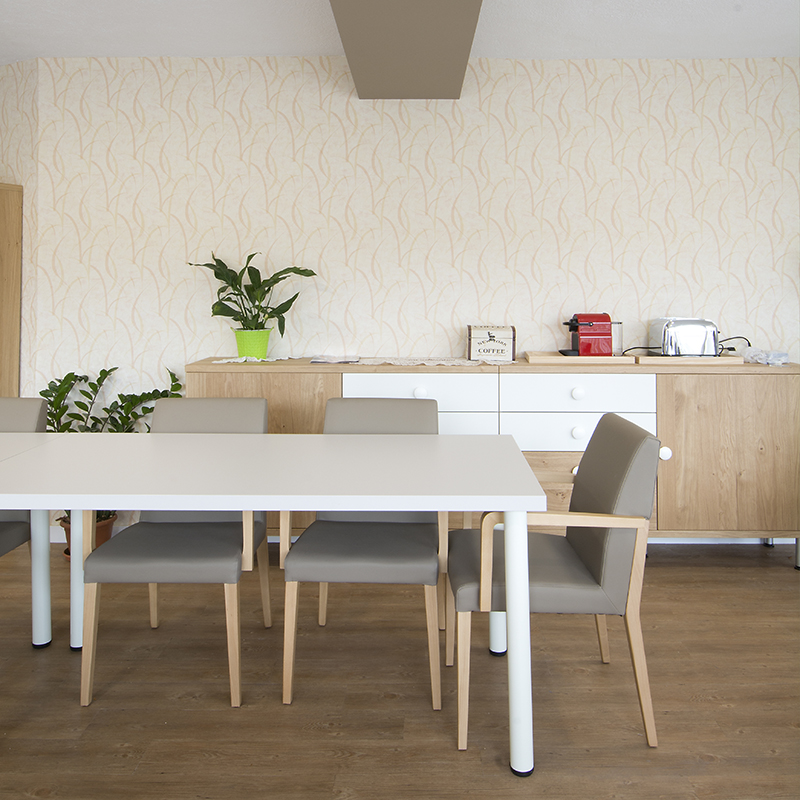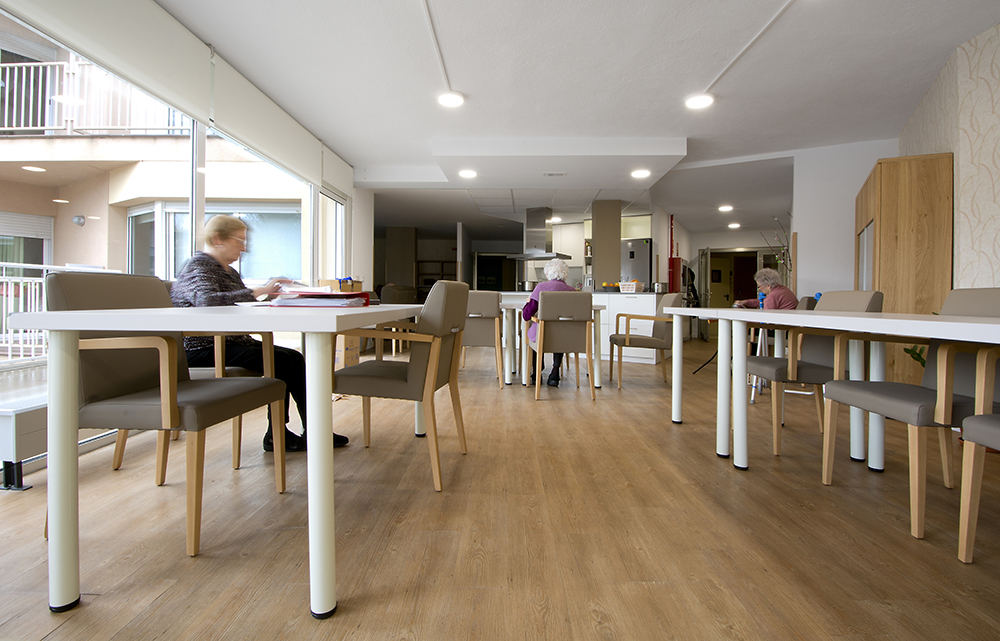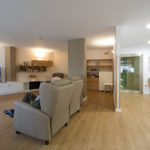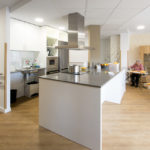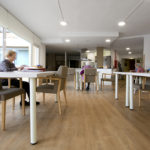The object of the project is the reformation of the spaces of coexistence of the residence of elderly people of Sant Hilari Sacalm. The project responds to the will of the SUM of SL, to adapt two of the existing coexistence spaces of the residence to the Model of attention centred on the person.
Adaptation to the envoirment// The centre is located on Passeig 14 D’abril, in the town of Sant Hilari Sacalm, La Selva (Girona)
Organization and outline//The existing building has 3 floors.The main access to the building is via the upper floor (2ndfloor) and it communicates with the other plants throughseveral vertical communication cores. In addition, there is anaccess for goods through a ramp that connects the walkApril 14 with the floor 1 of the building.
It is performed in two areas of the building. Area A is locatedon the 1st floor of the building. This area is accessed via thecorridor of the 1st floor but it also has an exterior accessthrough an outdoor terrace that connects with the streetthrough a ramp. The action area B is located on the top floorof the building. In this space you can access it through theinner corridor or through the outdoor terrace of 2nd floor,directly linked to the street.
Both areas are two spaces of coexistence. The interventionsin these spaces have as main objective adapt them to themodel of attention centred in the person. Area A has a veryirregular geometry and, currently, its pavement is located attwo different heights. As for zone B, the geometry of thearea is a rectangle. The intervention, in this case, is located inone of the corners of the enclosure.
Project with ACP//It is a model that aims to dignify the elderlyand get them to continue having a life project. Thearchitectural model, his “home”, is essential for this goal to bea success.
