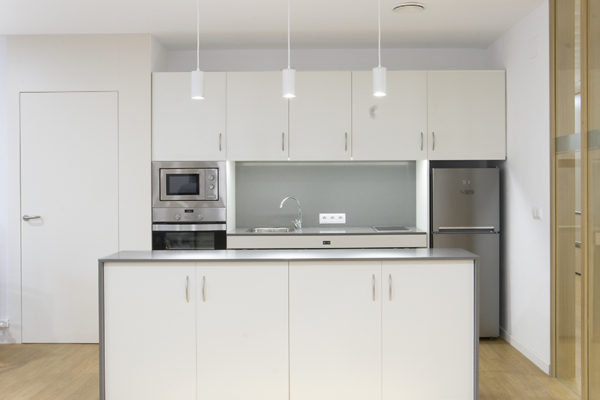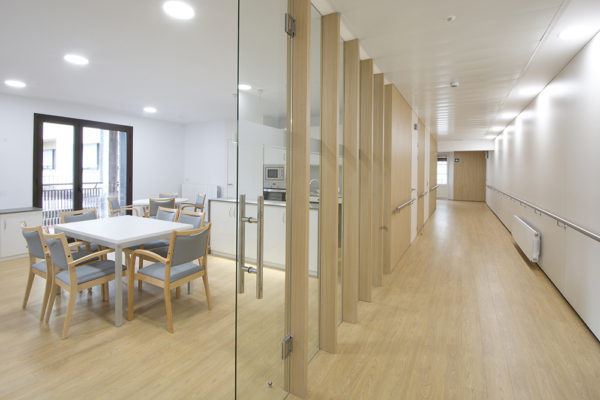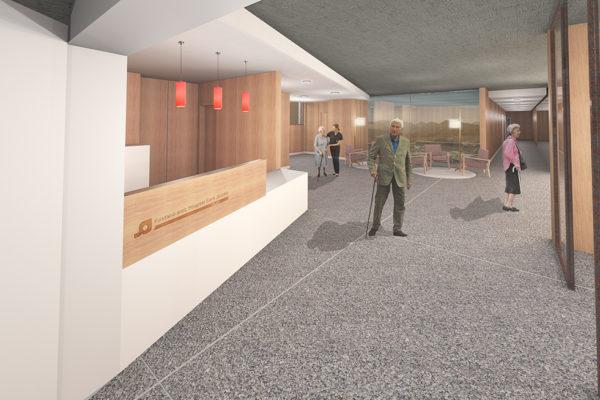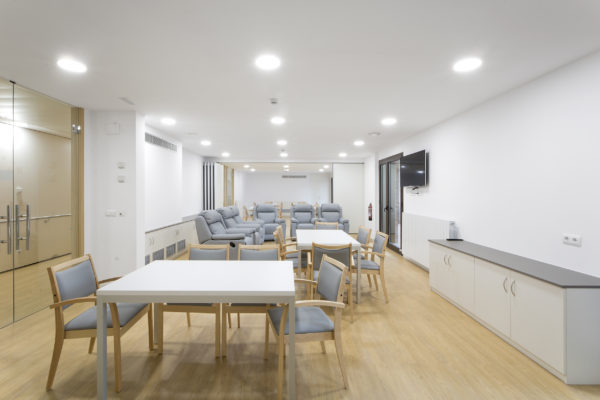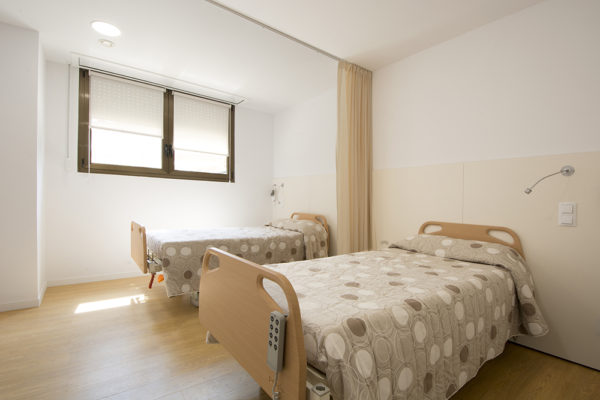The Residencia Sant Jaume is a residential center for the elderly. This is the rehabilitation of the existing building in order to adapt it to the current regulations in the aspect of stability (reinforcement and repair of the structure) as well as in the habitability and accessibility. The center will also be rehabilitated to adapt it to the person-centered care model.
Adaptation to the surroundings//There is a direct accessfrom the street of Sant Rafael by the South Patio and of anaccess from the interior courtyard of type cloister. Thatcourtyard is projected as a public space open to the city.
Organization and layout//The building consists of groundfloor plus 4 floors and a basement floor. The largest usablesurface is concentrated on the first floor and its occupationdecreases in the upper floors.
The rehabilitation will consist of 3 phases to allow the use ofthe residence while the works last.
In phase A, it is performed on Plant 1 with a total of 17 bedsand a unit of coexistence. In phase B, we act in 65 newpositions grouped in 4 units of coexistence and finally inPhase 3, the rest of the building has just been rehabilitated(plants 3 and 4) to get 35 squares more.
Uniqueness and character//The residence is rehabilitated inorder to comply with the person-centered care model. It is amodel that has as Abjetivo dignify the older people and getthem to continue to have a life project. The architecturalmodel, its “home”, is essential for that objective to be asuccess.
In addition, the building is an old hospital that is importantfor the history of the city. Currently only the facade of SantRafael is preserved.
Maintenance and energy saving//The residence isrehabilitated in order to comply with the current regulations,thus improving the thermal conditions as well as theventilation and natural lighting of all the spaces.

