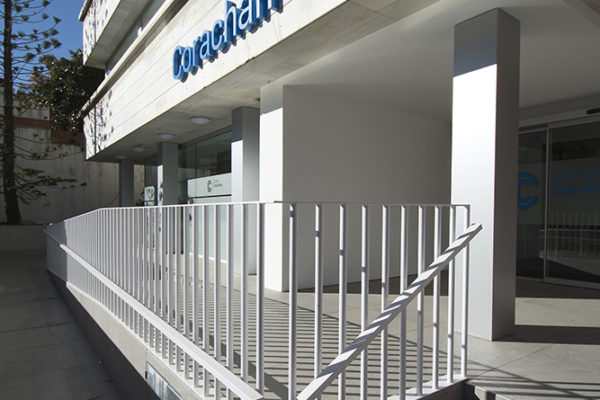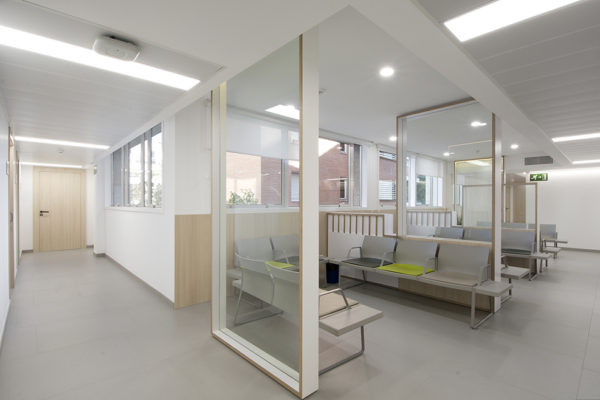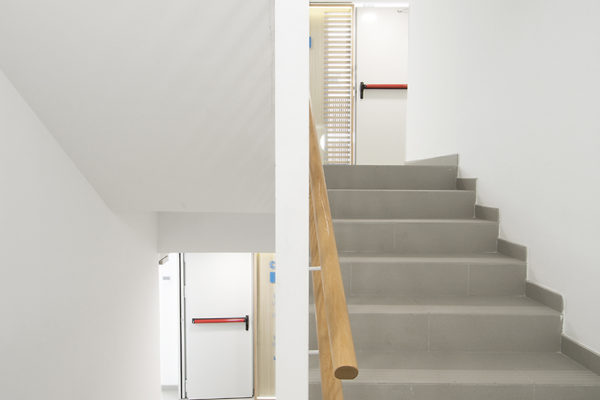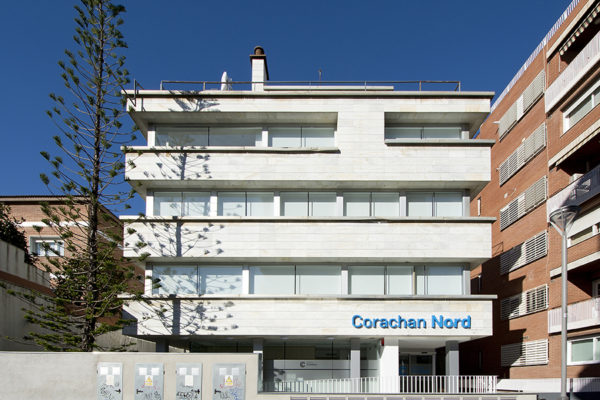This involves the comprehensive alteration of the outpatients’ building at Clínica Corachan, Barcelona. The project respects the existing façades of the building and includes a stratified differentiation of the functions it houses on different floors. The entrances are also modified so that they are accessible and clear for its new use. The new building incorporates the latest trends in healthy materials, with an excellent level of universal accessibility to guarantee advanced, complete and quality medical care.
Organisation and layout // Each floor is organised based on the vertical circulation core. The ground, first and second floors house the consulting rooms and waiting rooms, whereas the basement, third and four floors house the office and administration areas.
Singularity and character // Spaces have been created that provide well-being and comfort to users. Work with wood and the maximum use of natural light generate spaces of a high level of quality.
The paediatric wards have been designed with younger users in mind to ensure they feel comfortable and calm.
Sustainability criteria // The maximum use of natural light and the comfort benefits it provides offers significant energy saving throughout the entire lifecycle of the building.
In terms of construction, prefabricated materials have been used to avoid construction waste and lower energy consumption.
Given that it is an interior alteration, special care has been given to minimising the waste produced from demolition work.









