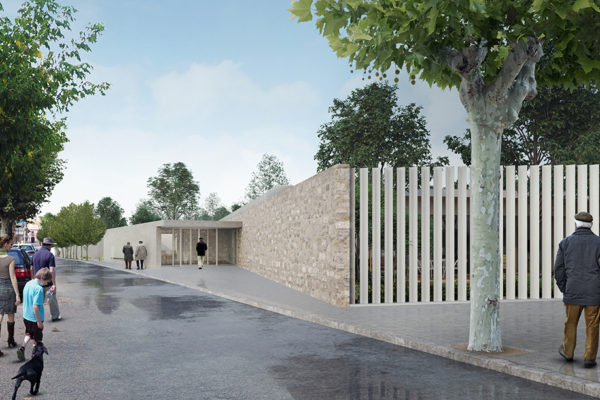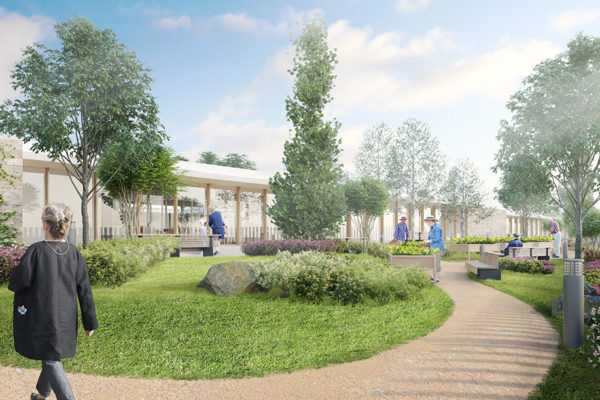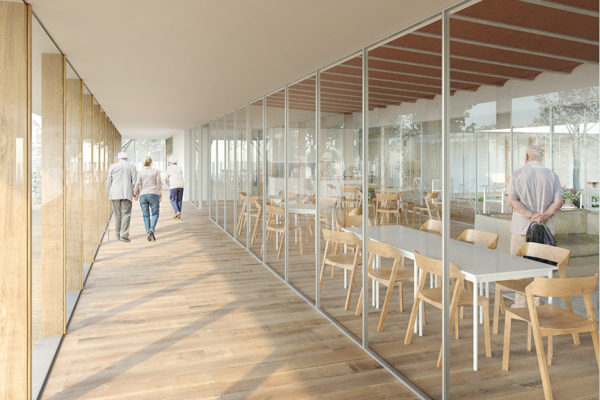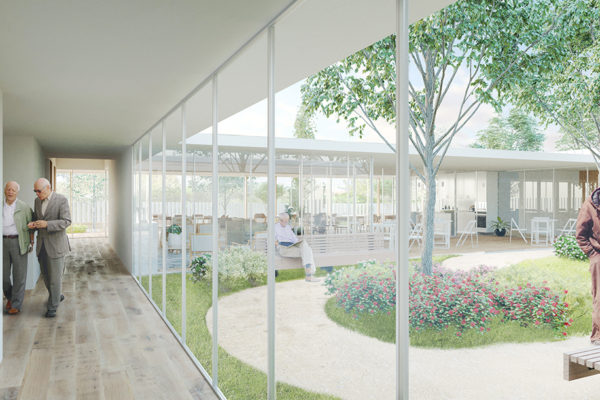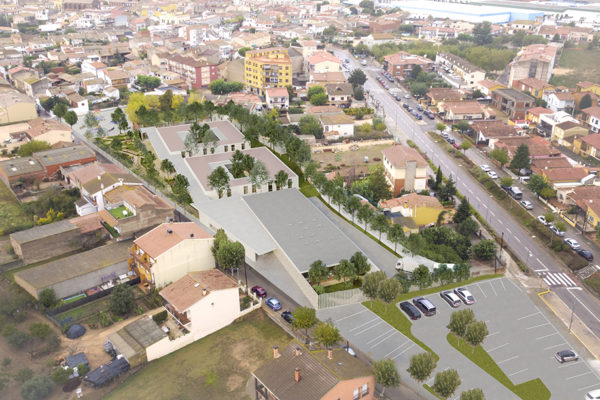The object of the project is the construction of a day care center and two units of coexistence for the elderly in the municipality of Vidreres. The project responds to the desire to contribute to meet the current needs arising from the progressive ageing of the population of the municipality. The project is solved with the criteria of attention centered on the person. The building is composed of three volumes, but connected by a corridor which will also make the building related to the outer space. In the first volume, with a rectangular shape, is where the day care center will be located. The other two volumes, in a square form with a central courtyard, are where the two units of coexistence will be established for the elderly. The distribution of the building allows the constant relationship between indoor and outdoor spaces favoring the quality of life of the users.
Adaptation to the environment//The building is developedon a single floor generating a single access through a porchalong the East Street. The vestibule is aligned to the streetand the building opens to generate a wide inlet thatlengthens the sidewalk. The building will also have logisticalaccess for services and goods at the rear, through the CalleCosta Brava.
The outdoor spaces of the plot will be urbanused to providethe town with a new car park and a children’s play area, aswell as a therapeutic garden in the centre itself.
Organization and outline//The building is organized in threeseparate volumes, each of them around a courtyard. Thefirst building, which generates access through a largevestibule, gives entry to the day center consisting of a widespace of coexistence and a garden.
The same vestibule provides access to a glazed corridor thatleads to the units of coexistence. Each one of them isorganized through a central courtyard allowing greaterprivacy in the room spaces and generating a space for largeand luminous coexistence, always in contact with the outerspace, considered as a therapeutic element.
Singularity and character//The new center of daytime careand the two units of coexistence are integrated within theold town of the municipality adopting low volumetries andtraditional architectural and constructive solutions. Theperson-centered care model has as the main objectivedignity for the elderly, getting them to continue to have a lifeproject and hence the architectural model as their “home”.
Sustainability criteria//The design of the new daytime carecentre and the two units confronts the values ofsustainability and equilibrium with the environment in aglobal way, introducing ecodesign criteria that allow tominimise the environmental impact generated by And at thesame time reduce the energy requirements of the Centre.
In this sense it is especially significant the use of lightcomfort and ventilation through the courtyards it generates.Low C02 emission materials are used, as well asenvironmental certification, in addition to dry buildingsystems that allow them to be disassembled and reused.

