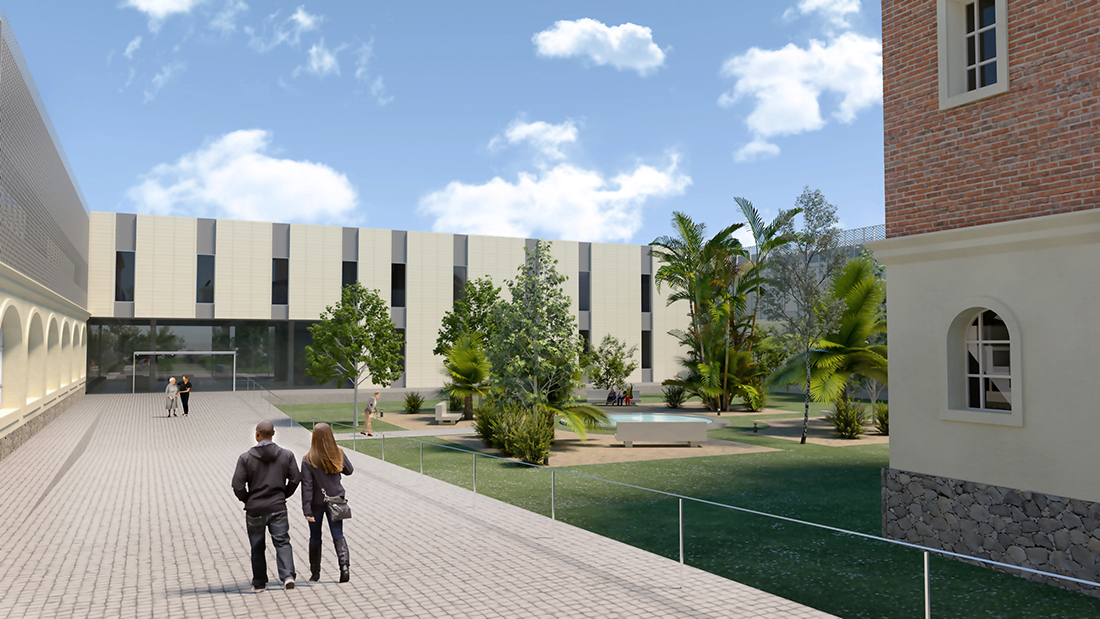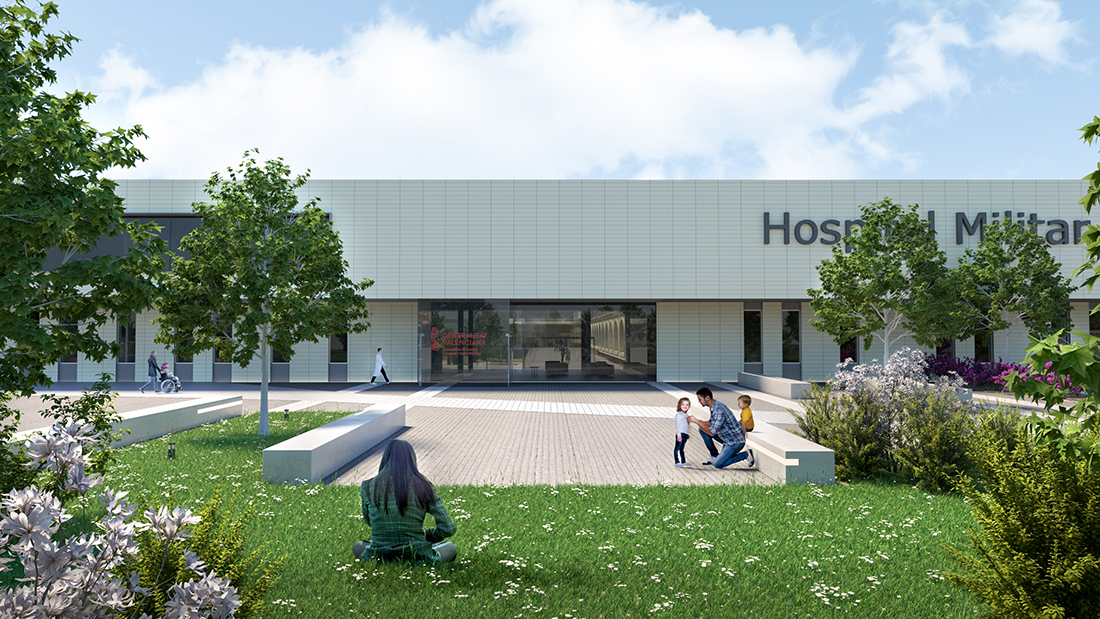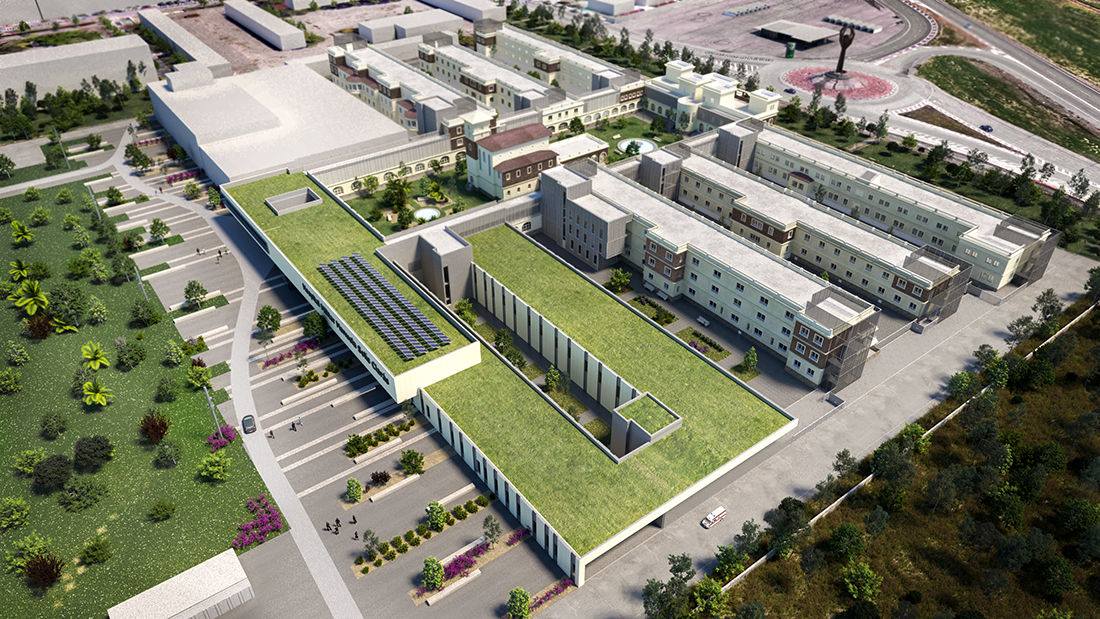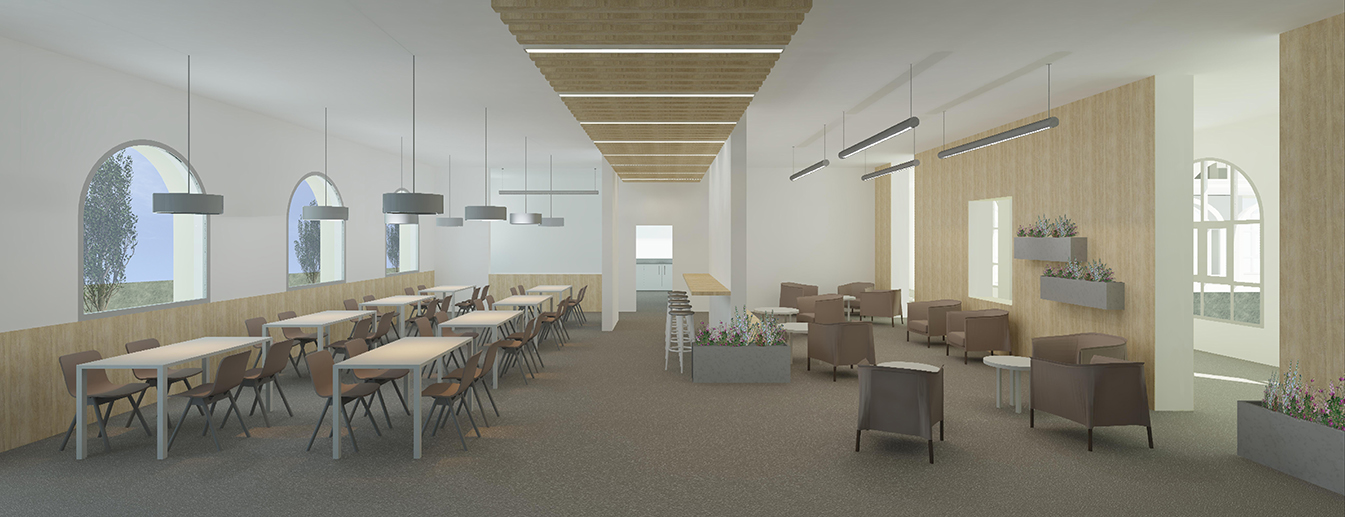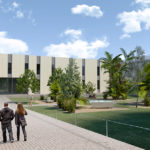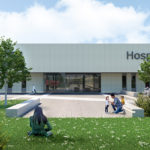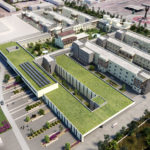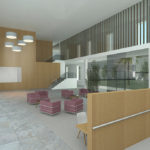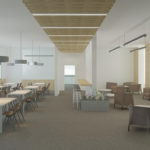The existing building that is presented to us, corresponds to the Valencian military Hospital, in Quart de poblet de misata. Built in 1952. It is a hospital formed by pavilions, where each of the functional units or services was placed in a canopy. They are all communicated by a gallery. It raises and reforms in the military hospital Manuela Solis as a chronic hospital, long stay and mental health.
Adptation to the environment//the proposal regards to themaximum the configuration of the existing building, as wellas the architectural aesthetic quality of the facades andother elements.
Organization and outline//new interventions to the hospital,comprise the following architectural elements:
The new cores of vertical communication, were to overthrowthe existing vertical nuclei, because they do not comply withthe current regulations. New, different vertical nuclei arebuilt, which differ from the existing nuclei.
A new plant will be built in the main halls that communicatewith all the pavilions, to separate the circulations of patientswith the technical circulation.
Finally, a new building will be built to be the hospital’s newentrance and to complete the hospital’s logistics. Looking fora building with a language totally different from the existingbuilding that is identified together with the otherperformances with an enlargement.
Singularity and character//The proposal aims to design ahospital focused on the persones, both patients andworkers, taking advantage of the factors for the recovery ofpatients and improving the conditions of workers.
Looking for patients to be able to relate to the patios full ofvegetation of the hospital, either from a room with gooddress or have direct access to the patio.
The objective is to approach the concept “Wellness Hopital”to enhance the comfort and helping the stay of the patient,as pleasant as possible to facilitate and accelerate theirrecovery.
