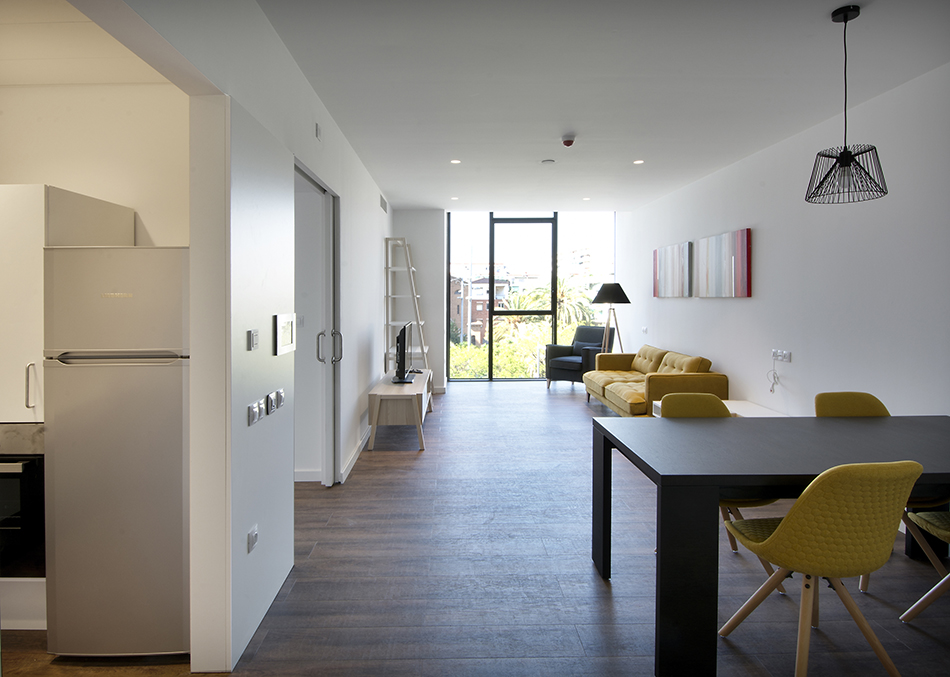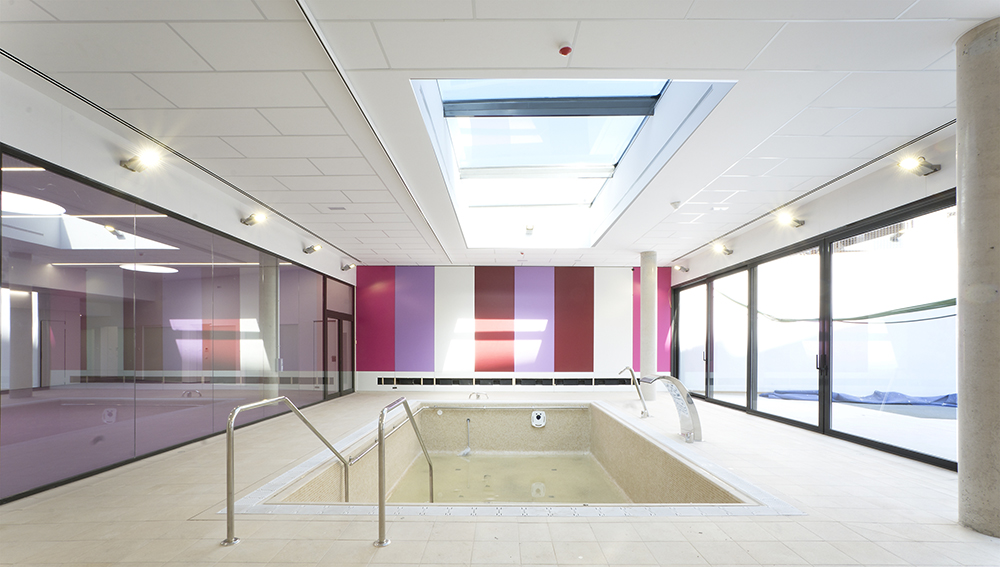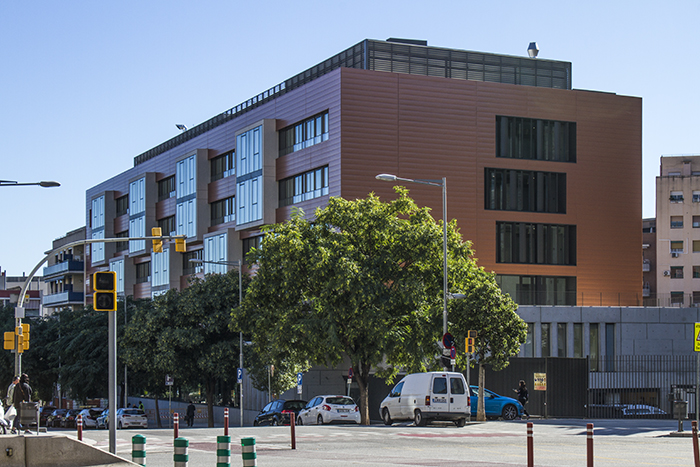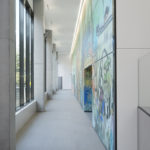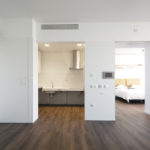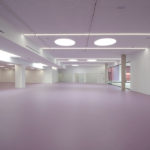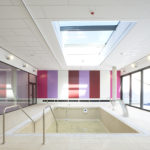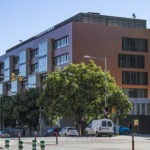The Guttmann La Sagrera hospital poses its creation on the land where the former hospital of the Guttmann Institute was located, right in the centre of the La Sagrera district. Medical care and social services facilities aimed at providing specialist services for people with medullary injuries, brain damage or other neurological disabilities.
Adaptation to the environment // The project is located on the Guttmann site. It is in a very central area with great potential, between La Meridiana and the new linear park of La Sagrera and the Intermodal Station.
Organisation and layout // The programme developed involves the Polyclinic, Apartments for Autonomous Life and a car park.
Singularity and character // The upper floors are to include residential architecture, with elements belonging to this type. The Meridiana façade is a wall with few windows with a graphic image as its base. It is designed for large-scale reading, providing it with presence and an urban character.
Sustainability criteria // The building is trapezoidal in shape, with a wider northern façade over the street known as Calle Garcilaso and a narrower southern façade open to the inside of the block. To be able to adapt the orientations of the plot, the apartments facing south will include an open balcony, as their position encourages outdoor living. However, those facing the northern façade will have enclosed balconies that represent occupancy of the street without outdoor space and that will allow for the entry of sunlight from east and west. Furthermore, the northern façade will be thicker to increase the interior insulation in relation to the exterior.
