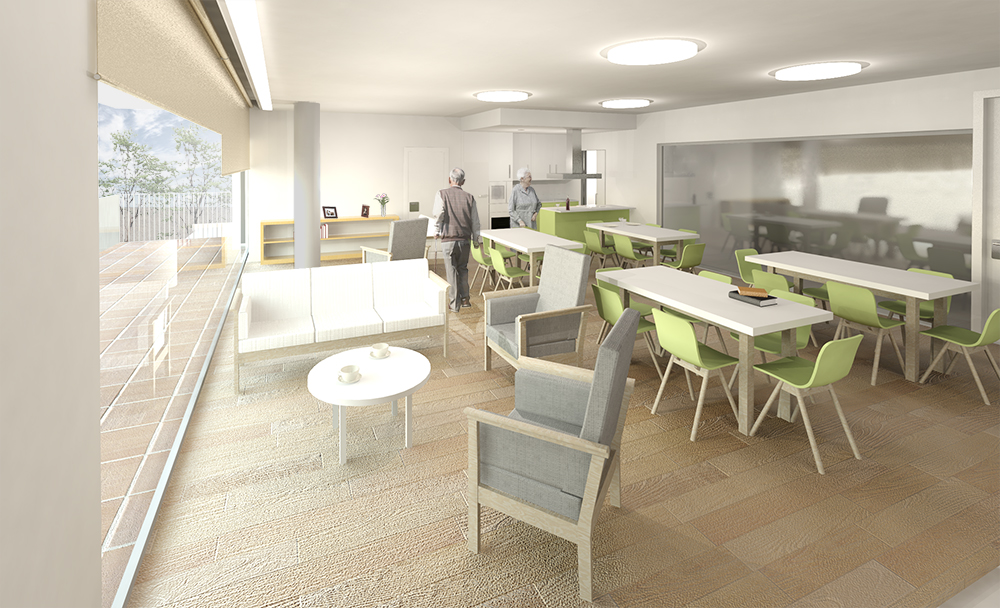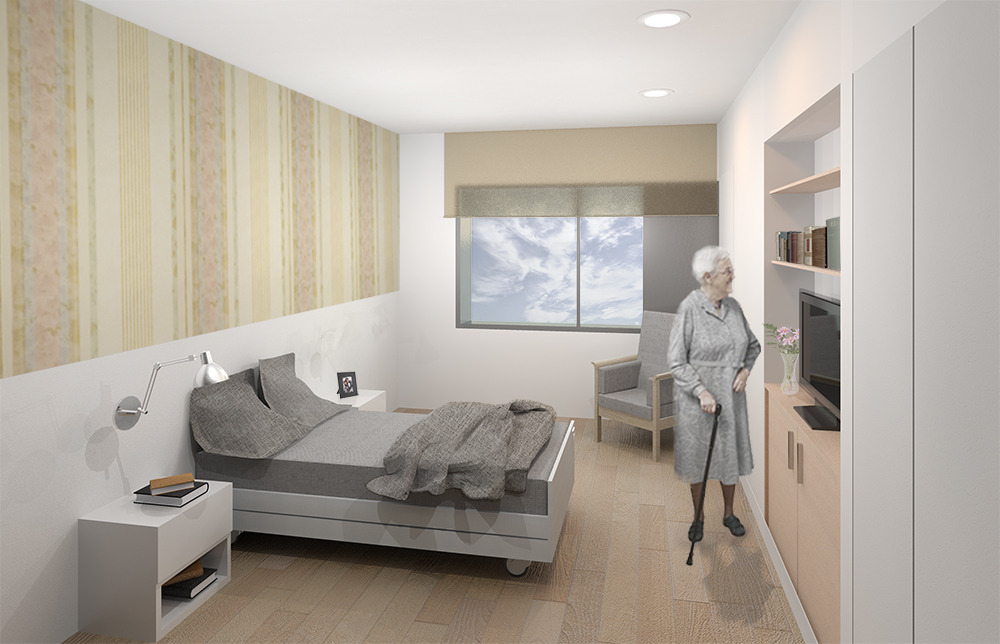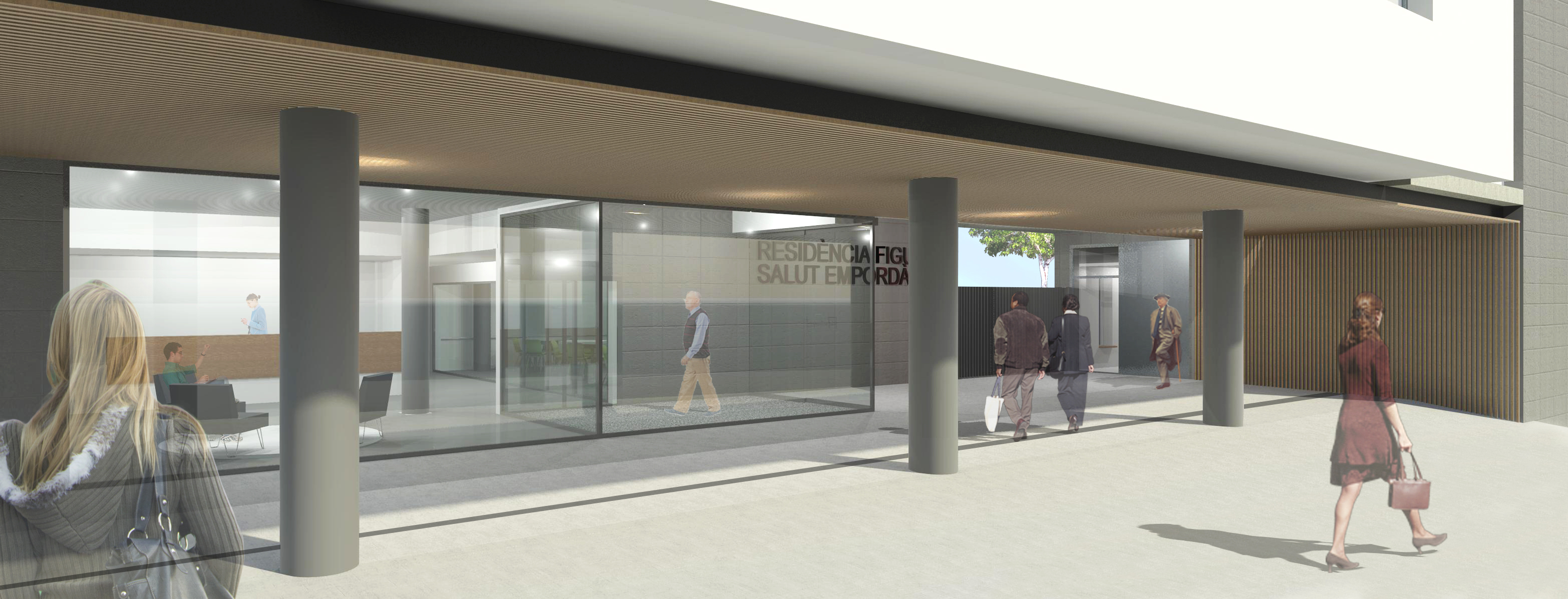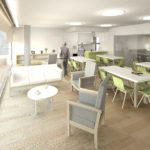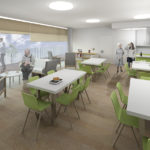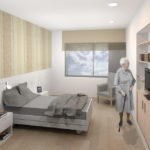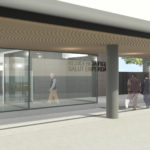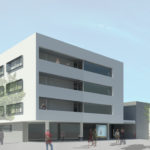It is a day care residence and supervised housing for elderly people in Figueres. The project responds to the desire to contribute to meet the current needs arising from the progressive ageing of the region's population. The person-centered care moves away from the traditional care model, where care is determined by uniform procedures derived from needs associated with disease classification and organizational conditions.
Adaptation to the environment//The equipment consists oftwo longitudinal volumes placed perpendicularly and joinedby an access porch on the ground floor. Only in thebasement the two volumes will connect allowing the passagefrom one to the other. The building of the residence isdeveloped giving a façade in Ponent Street, generating aground floor that corresponds to the base of the building, toseparate from the street and cede public space to thesidewalk. At the meeting of the two buildings, there isaccess, through a porch, which serves as a transition spacebetween the exterior and the interior, but also betweenpublic and private spaces, giving visual continuity to thedifferent spaces. Inside the plot we find a patio that is usedfor users. At all times it seeks the relationship with thisinterior courtyard on the ground floor by means of porchesthat connect the interior of the residence with the outside,and the upper floors with openings and visuals to it.
Organization and outline//all floors of the building of thedwellings are arranged through a longitudinal corridorleading to the north façade, on the island courtyard. In thebasement, we find centralized services, technicalmanagement, hospitality and complementary services thatserve the two buildings. That is why, in this plantcommunicate the two buildings between them through acorridor.
Singularity and character//the inner courtyard of the islandis considered a therapeutic element, the garden is organizedwith different spaces that offer a diversity of uses andactivities. It provides walks, physical exercise andrehabilitation. This ensures the continuity of previous life,the maintenance of social relations and the ease of newinteractions.
Project made with ACP//It is a model that aims to dignify theelderly and get them to continue having a life project. Thearchitectural model, his “home”, is essential for this goal tobe a success.
