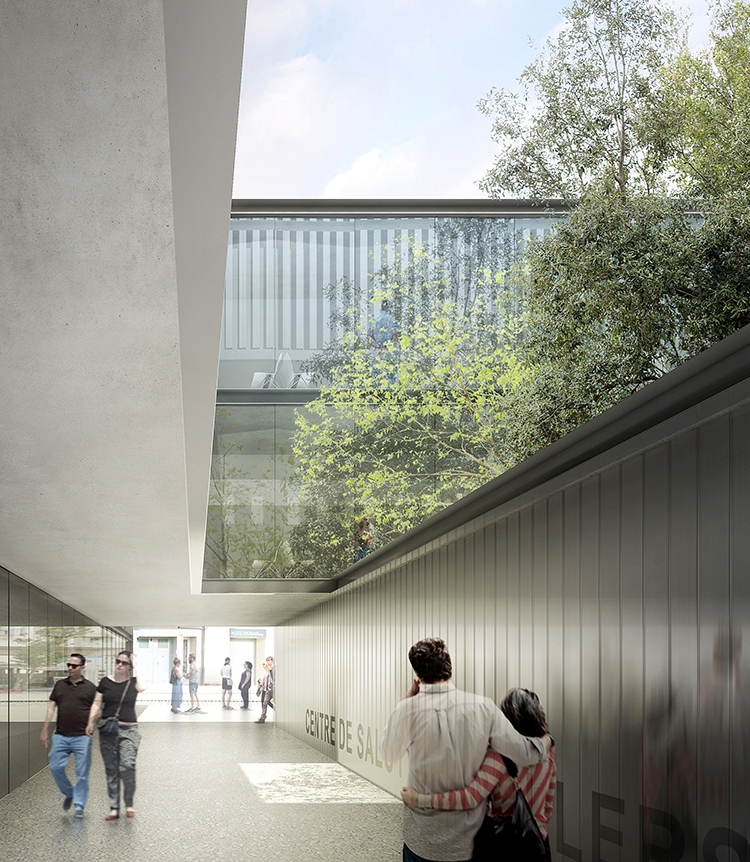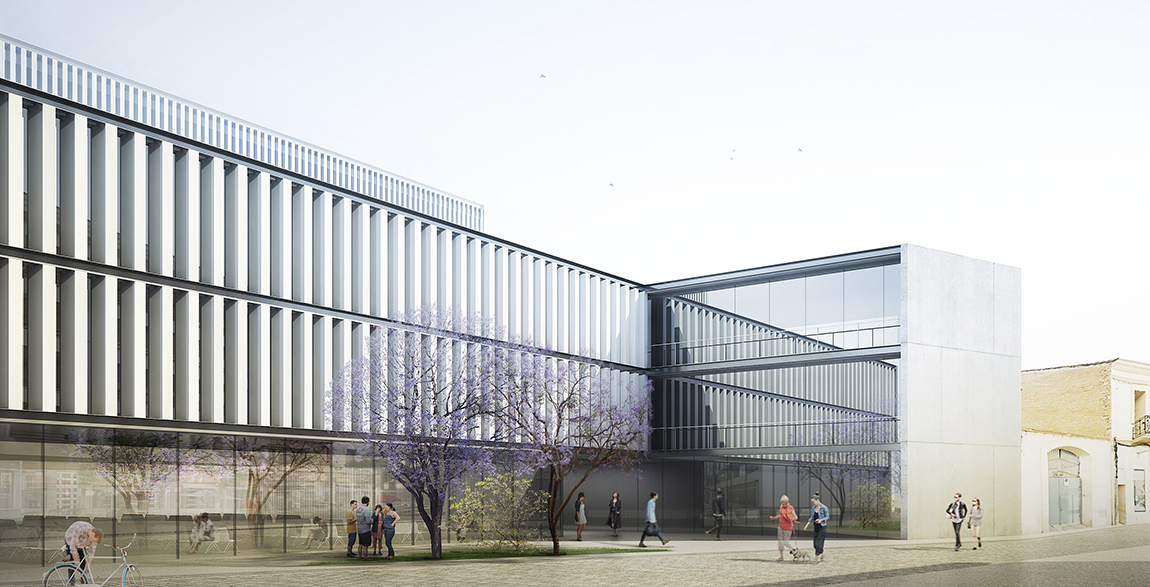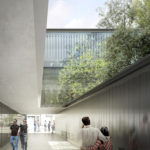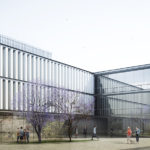The object of the project is the construction of a new health Centre in Granollers, and at the same time take advantage of the layout of an architecture published to make city in a par-cel.la that is a boundary between two well differentiated urban plots. The proposal is developed vertically, stacing the uses for plants, so that in each level there is a different service, and achieving a clear and easily understandable organization for users. The distribution of the different services in vertical is done according to the volume of users, and facilitates to cut the volume of the building as the height of the building increases. This allows the transition from one urban fabric to another, while reducing the vertical movement of users, encouraging a more fluid use of the centre.
Adaptation to the environment//the building, locatedbetween dividing walls and with façade to two very differentstreets, is a link between the existing plots with itsvolumetry, and is articulated around a passage thatcommunicates the two streets, creating a new urban publicspace. On the other hand, a place is created on Carrer MariàSans to sponsor the urban fabric of the old town whileprotecting the intimacy of both the equipment and theexisting housing buildings.
Organisation and outline//The volumetry is developed withPB + 4 on Girona Street and PB + 2 on carrer Marià Sans. Thelow and first floors host the Emergency Service (PB) and thesurgical Block (P1), while on the upper floors, where theconsultations and offices are located, a large patio, in whichthe waiting rooms are placed, provides the conditions oflight and ventilation. and is the mechanism that organizesthe distribution and circulations.
Singularity and character//In spite of its privileged situation,the new center of Health of Granollers presents only twofacades, in opposing streets. For this it develops a singularenveloping solution with metallic tubes in different positionsthat give vibration to the façade and act as a solar protectionsystem.
In addition, the combination of the height decreasingvolume with the situacion of a plant of installations in P2,gives the building the necessary flexibility and lightnessneeded to respond to the large urban scale of the shoppingarea of Calle Girona, and the fabric of Lower houses in MariàSans Street.
Criteria of sustainability//The design of the new centre ofHealth confronts the values of sustainability and balancewith the environment of Global way, introducing criteria ofecodesign that allow to minimize the environmental impactgenerated by the building and at the same time reduce TheCentre’s energy requirements.
In this sense it is particularly significant the resolution ofboth facades through a double skin that gives depth. Theouter skin is made up of vertical metallic tubes groupedaccording to different planes that create visual directed andcontrol the solar impact on the interior, where specialsensitive spaces are located, such as recovery boxes,consultations and Offices, all of them with East or westorientation. Low C02 emission materials are used and withenvironmental certification, in addition to systems of dryconstruction that allow them to be disassembled andreused.








